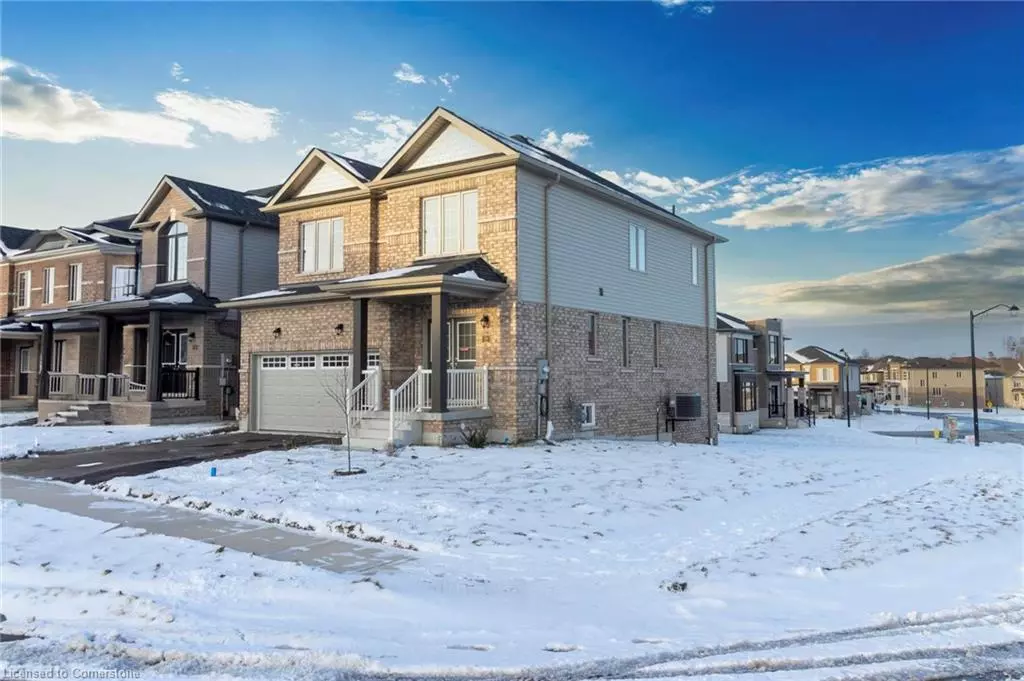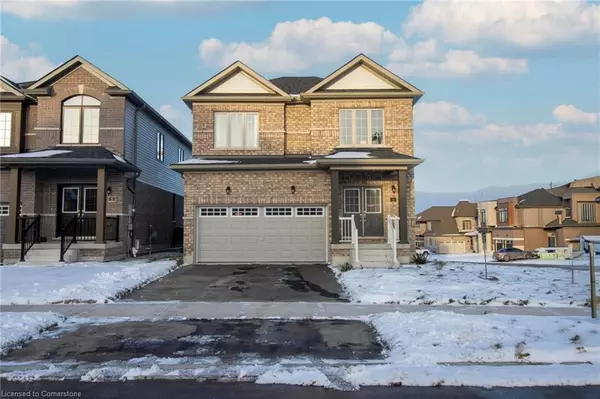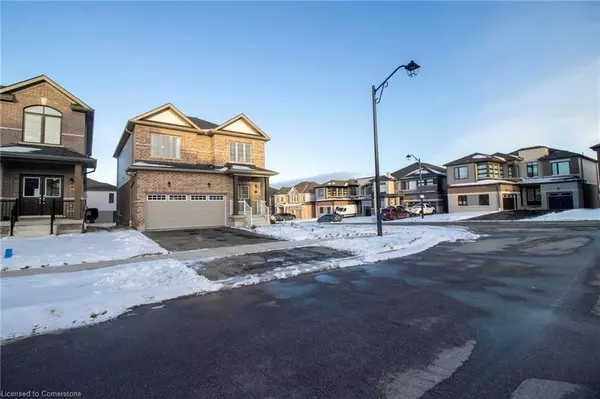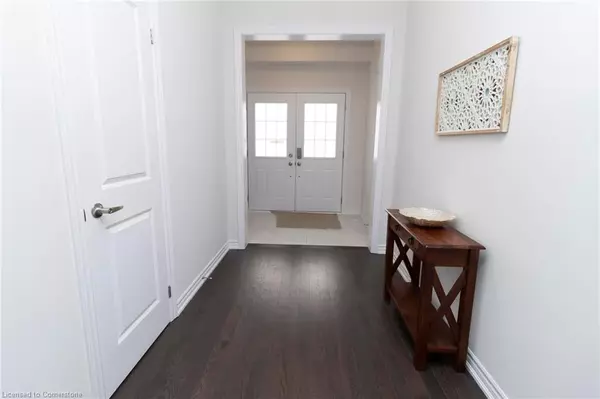36 Ford Street Paris, ON N3L 0M6
3 Beds
3 Baths
2,087 SqFt
UPDATED:
01/17/2025 05:10 PM
Key Details
Property Type Single Family Home
Sub Type Detached
Listing Status Active
Purchase Type For Sale
Square Footage 2,087 sqft
Price per Sqft $416
MLS Listing ID 40690533
Style Two Story
Bedrooms 3
Full Baths 2
Half Baths 1
Abv Grd Liv Area 2,087
Originating Board Mississauga
Year Built 2024
Annual Tax Amount $1
Property Description
Location
Province ON
County Brant County
Area 2105 - Paris
Zoning R1-35
Direction Enter community from Paris District High School from Paris Link Rd, Turn right on Mears Rd.
Rooms
Basement Full, Unfinished, Sump Pump
Kitchen 1
Interior
Interior Features Central Vacuum Roughed-in, Rough-in Bath
Heating Fireplace-Gas, Forced Air
Cooling Central Air
Fireplaces Type Gas, Other
Fireplace Yes
Window Features Window Coverings
Appliance Dishwasher, Dryer, Gas Stove, Range Hood, Refrigerator, Stove, Washer
Laundry Upper Level
Exterior
Exterior Feature Lawn Sprinkler System
Parking Features Attached Garage, Asphalt, Built-In
Garage Spaces 2.0
Utilities Available Cable Connected, Electricity Connected, Fibre Optics, Natural Gas Connected, Phone Connected, Underground Utilities
Waterfront Description River/Stream
Roof Type Asphalt Shing
Porch Deck
Lot Frontage 50.0
Lot Depth 100.4
Garage Yes
Building
Lot Description Rural, City Lot, Schools, Trails
Faces Enter community from Paris District High School from Paris Link Rd, Turn right on Mears Rd.
Foundation Poured Concrete
Sewer Sewer (Municipal)
Water Municipal
Architectural Style Two Story
Structure Type Aluminum Siding,Brick
New Construction No
Others
Senior Community No
Tax ID 322570327
Ownership Freehold/None
GET MORE INFORMATION





